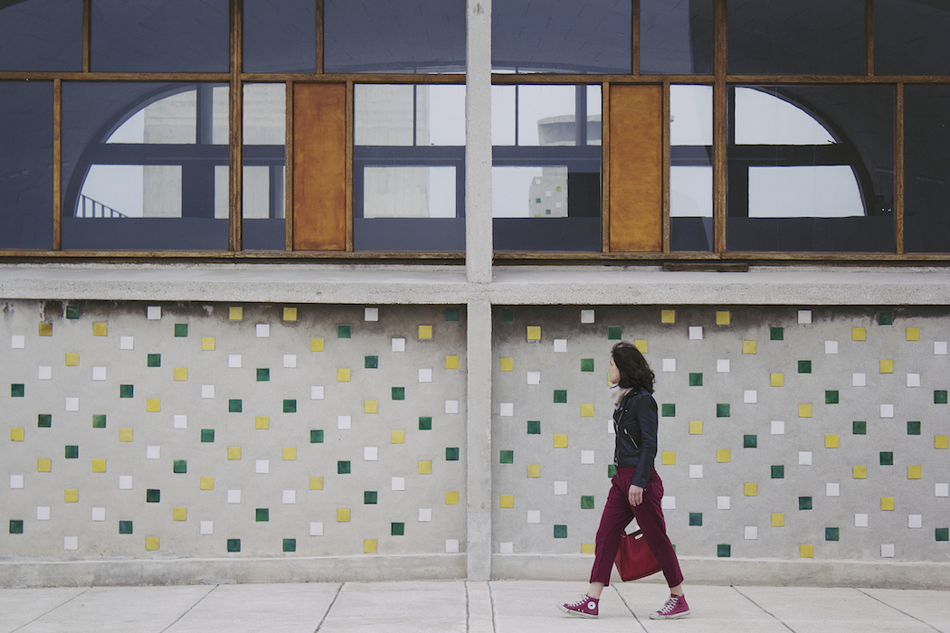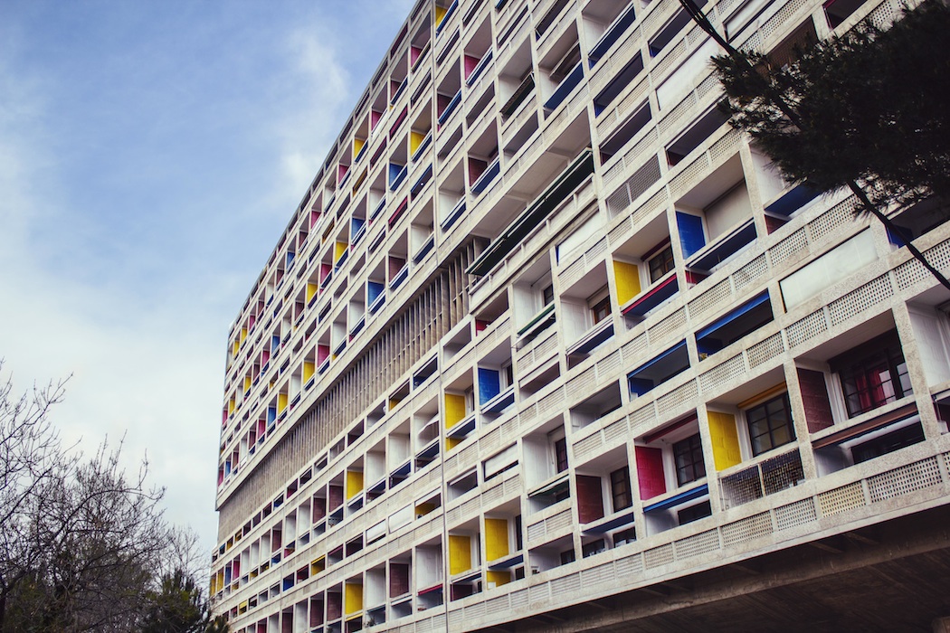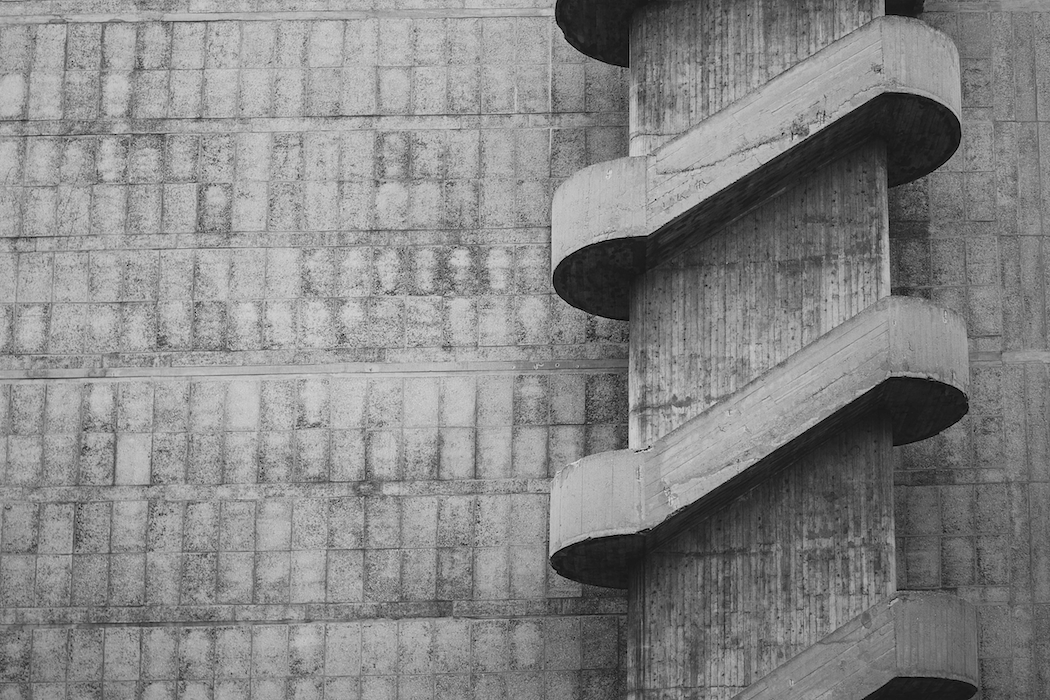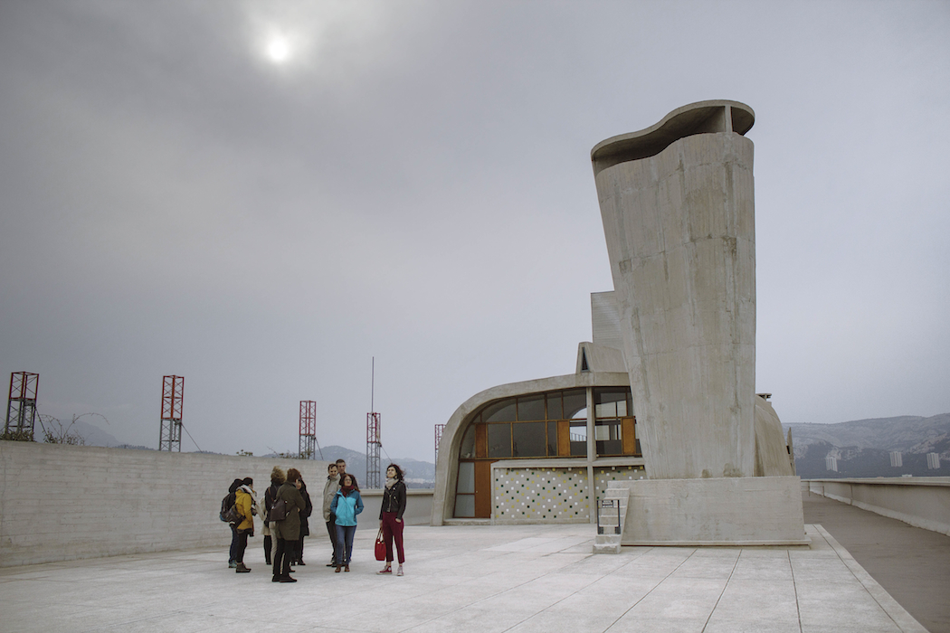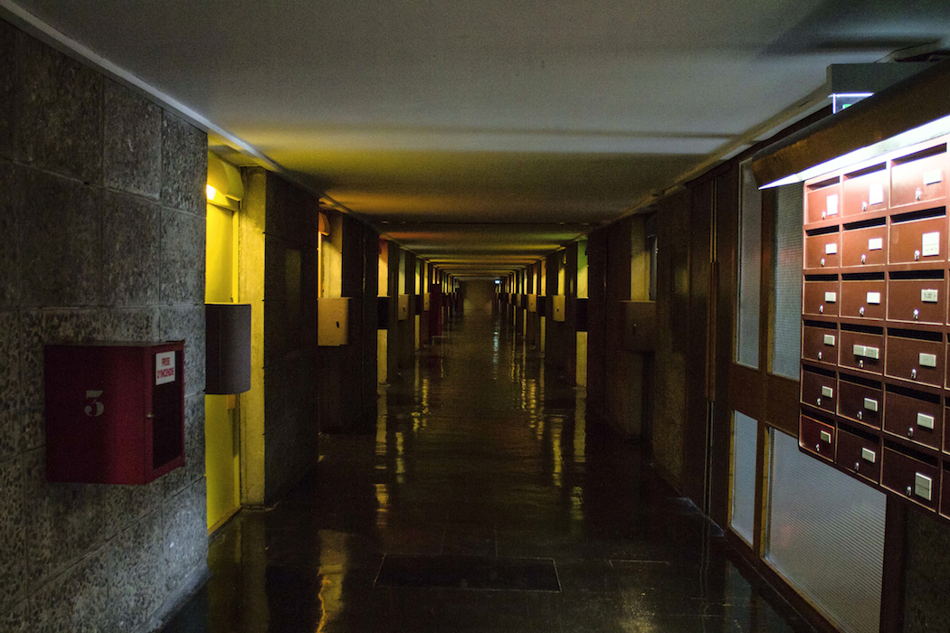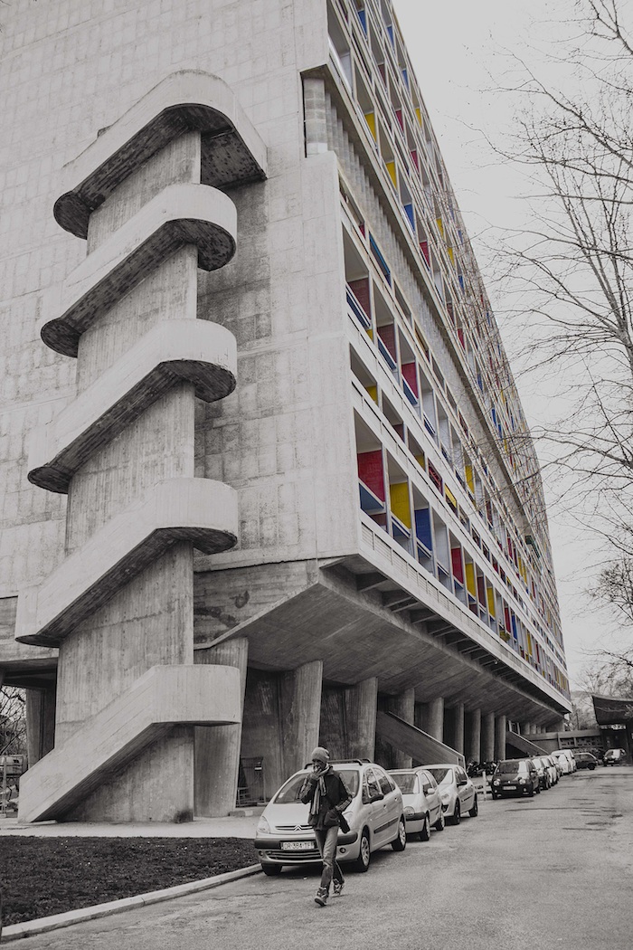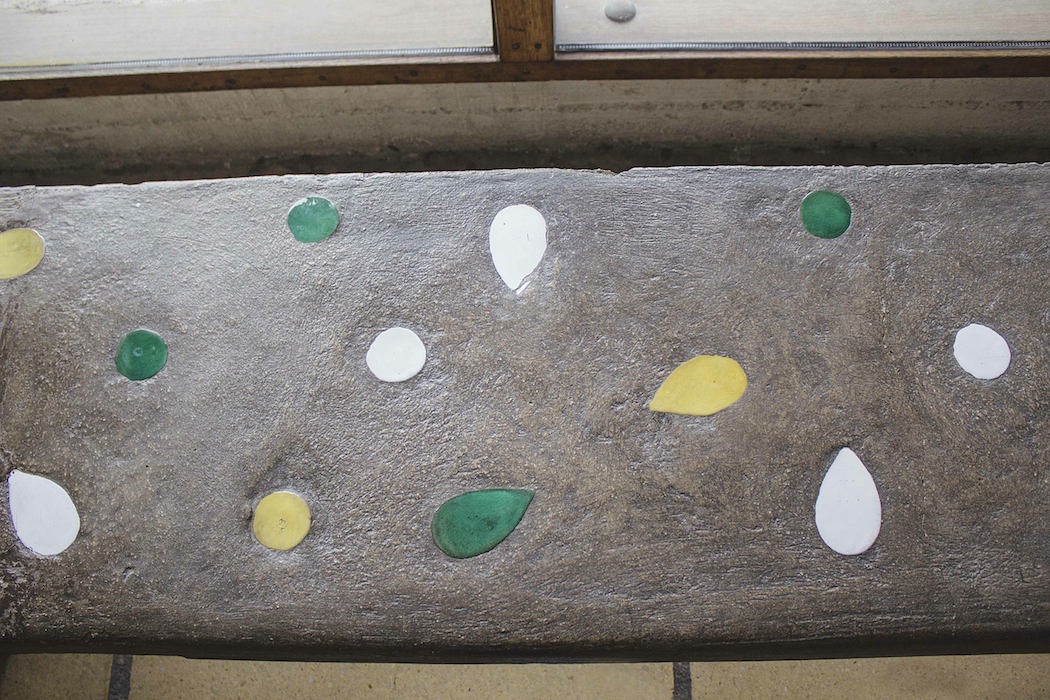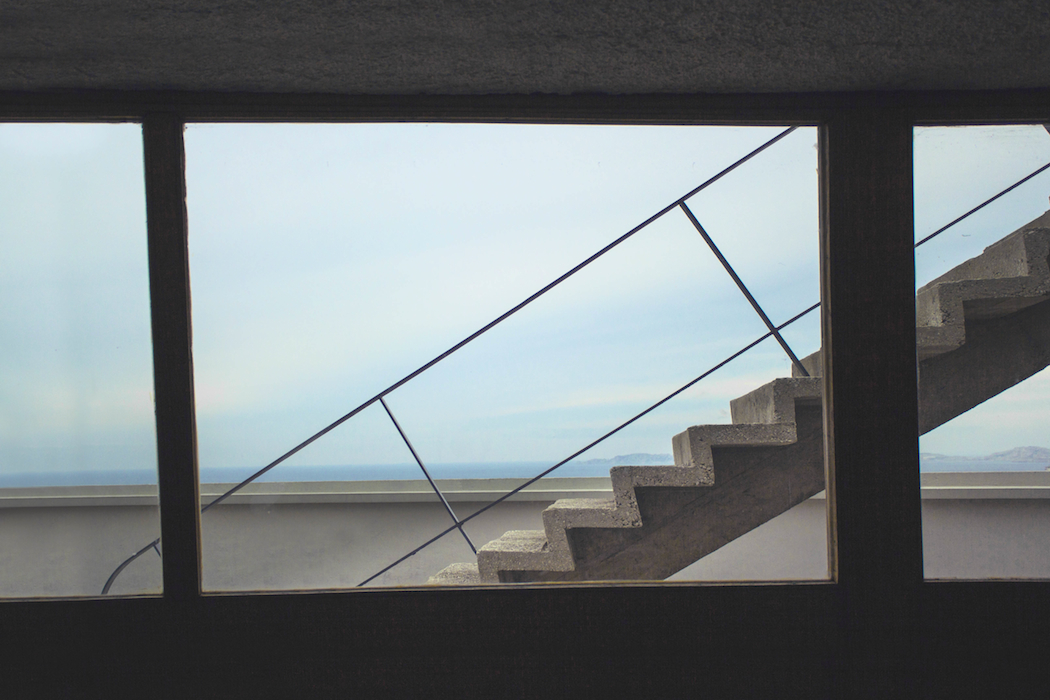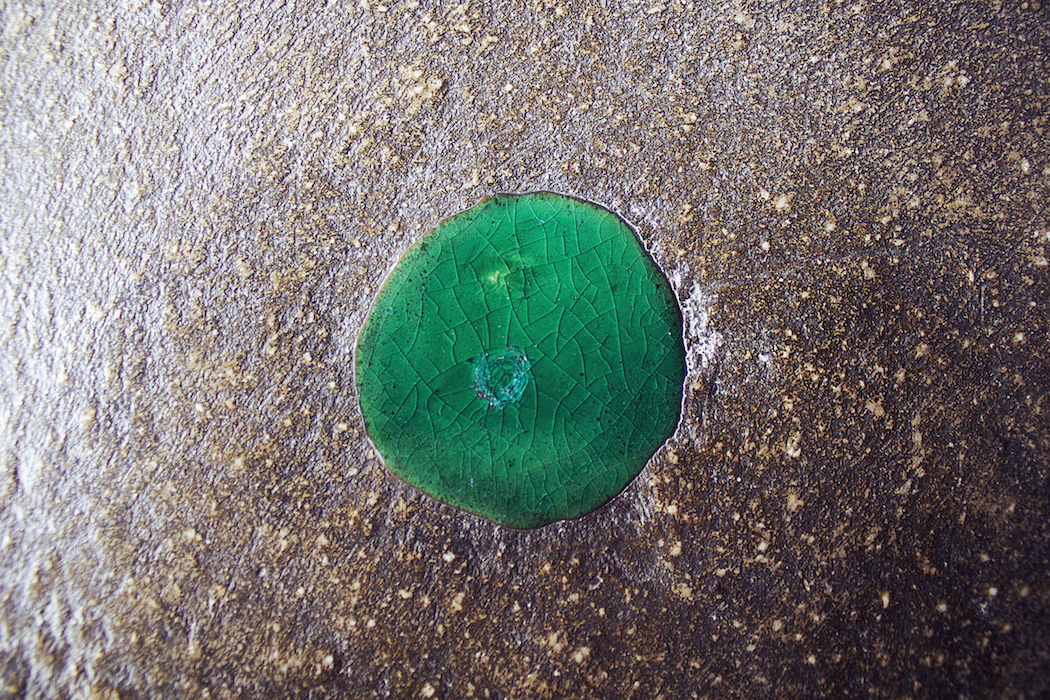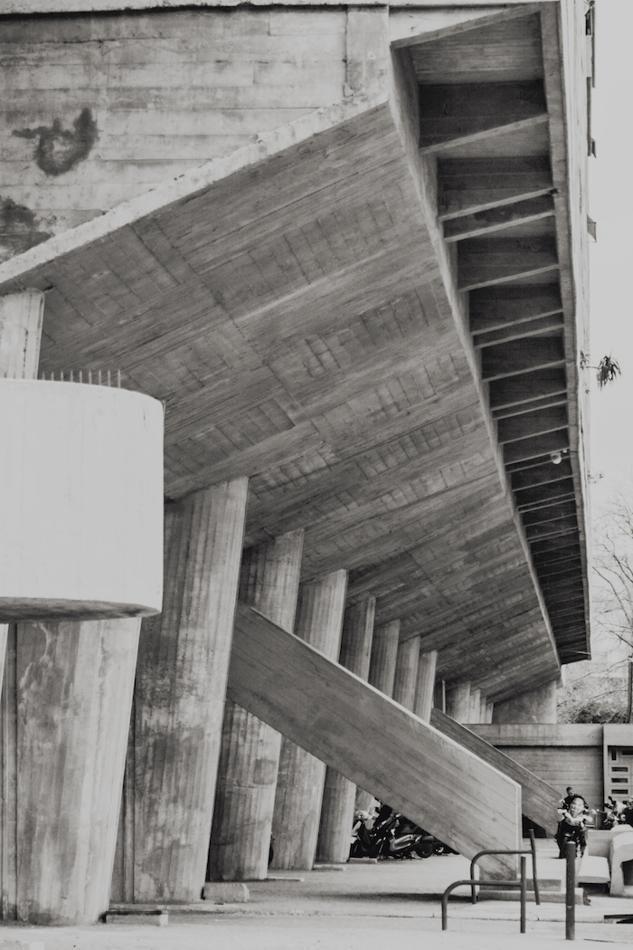Autant le dire tout de suite, « la cité radieuse » construite par Le Corbusier au début des années 50 à Marseille n’a rien de radieux vu de l’extérieur. Le bâtiment se présente comme un gigantesque cube en béton qui n’a rien d’attrayant au premier regard. L’intérêt du projet architectural prend toute sa signification une fois à l’intérieur. Chaque appartement est pensée comme une unité d’habitation où rien n’est laissé au hasard: la décoration, l’ameublement, la circulation des espaces, les proportions, l’orientation…chaque élément a sa raison d’être. Le Corbusier avait crée un système de mesure lié à la morphologie humaine appelé le Modulor, qui utilisait les proportions d’un homme d’une taille standard d’1m83 (dommage pour les plus grands 😉 !) Le Modulor était selon lui, plus adapté que le système métrique car devait permettre un confort maximal dans les relations entre l’Homme et son espace vital: une approche ergonomique de l’architecture en quelque sorte. Cette conception est assez efficace: la résidence est pensée comme un village vertical qui allie le gain de place et de temps, la sociabilité, le confort, et la modernité. Les couloirs intérieurs sont appelés « rues » et cultivent une ambiance feutrée et intime. Chaque appartement est insonorisé et dispose d’un aménagement avant-gardiste: évier-broyeur et hotte aspirante, cuisine et placards intégrés, murs coulissants…une révolution en terme de logements sociaux à l’époque! La citée avait pour but de favoriser le lien social et accueillait en son sein une école, un gymnase, un théâtre et des magasins (ces institutions sont toujours présentes dans le bâtiment au jour d’aujourd’hui). Le toit terrasse dont une partie est utilisée comme cours de récréation, est grandiose. D’ici, l’impression de bunker que donne l’aspect extérieur du bâtiment est totalement effacée, pour faire place à la sensation de voguer sur un paquebot suspendu entre ciel et mer. L’ouverture vers l’horizon et le ciel insuffle un vent de liberté et le béton prend une dimension aérienne. Pour moi, la capacité à transformer une chose en son contraire en stimulant l’imagination est bel et bien de l’art. Bravo M. Le Corbusier, votre cité radieuse mérite finalement bien son nom.
I prefer to warn you, the « radiant city » built by Le Corbusier in the early 1950s in Marseille is not radiant from the outside. The building looks like a gigantic concrete cube that is not attractive at all at first glance. The interest of the architectural project takes on its significance once inside. Each apartment is conceived as a dwelling unit where nothing is left to chance: decoration, furnishing, the circulation of spaces, proportions, orientation … each element is here on purpose. Le Corbusier had created a measurement system linked to the human morphology called Modulor, which used the proportions of a man of a standard size of 1m83 (sorry for the tallest ones 😉 )! The Modulor was, according to him, more adapted as the metric system because it should allow maximum comfort in the relations between Man and his living space: an ergonomic approach to architecture in some way. This design is quite effective: the residence is thought like a vertical village that combines the gain of space and time, sociability, comfort, and modernity. The interior corridors are called « streets » and cultivate a cozy and intimate atmosphere. Each apartment is soundproofed and has an avant-garde layout: sink-crusher and extractor hood, built-in kitchen and cupboards, sliding walls … a revolution in terms of social housing for this era! The aim of the building was to foster social ties and for that it housed a school, a gymnasium, a theater and shops (these institutions are still present in the building today). The roof terrace, which is also used as part as a playground, is magnificent. From here, the impression of a bunker that gives the exterior aspect of the building is completely erased, to create the feeling of sailing on a steamer suspended between sky and sea. The opening towards the horizon and the sky blows a Wind of freedom and the concrete takes on an aerial dimension. For me, the ability to transform a thing into its opposite by stimulating the imagination is indeed art. Bravo M. Le Corbusier, your radiant city finally deserves its name.
Prefiero advertirle: la « ciudad radiante » construida por Le Corbusier a principios de los años 50 en Marseille no es radiante desde el exterior. El edificio parece un gigantesco cubo de hormigón que no es nada atractivo a primera vista. El interés del proyecto arquitectónico adquiere su significación una vez dentro. Cada apartamento está concebido como una unidad de vivienda donde nada se deja al azar: la decoración, el mobiliario, la circulación de espacios, las proporciones, la orientación … cada elemento está aquí a propósito. Le Corbusier había creado un sistema de medición ligado a la morfología humana llamada Modulor, que usaba las proporciones de un hombre de un tamaño estándar de 1m83 (¡lo siento por los más altos;))! El Modulor era, según él, más adaptado que el sistema métrico porque debería permitir el máximo confort en las relaciones entre el Hombre y su espacio vital: un enfoque ergonómico de la arquitectura de alguna manera. Este diseño es bastante efectivo: la residencia se piensa como un pueblo vertical que combina la ganancia de espacio y tiempo, la sociabilidad, el confort y la modernidad. Los pasillos interiores se llaman « calles » y cultivan un ambiente acogedor e íntimo. Cada apartamento está insonorizado y tiene un diseño vanguardista: con fregadero-trituradora y campana extractora, cocina equipada y armarios empotrados, paredes correderas … una revolución en términos de vivienda social para esta época! El objetivo del edificio era fomentar los lazos sociales y para ello se alojaba una escuela, un gimnasio, un teatro y varias tiendas (estas instituciones todavía están presentes en el edificio de hoy). La terraza de la azotea, que también se utiliza en parte como parque infantil, es magnífica. Aquí, la impresión de búnker que da el aspecto exterior del edificio se borra completamente, para crear la sensación de navegar en un vapor suspendido entre el cielo y el mar. La apertura hacia el horizonte y el cielo sopla un viento de libertad y el hormigón toma una dimensión aérea. Para mí, la capacidad de transformar una cosa en su opuesto al estimular la imaginación es, de hecho, el arte. Bravo M. Le Corbusier, finalmente, tu radiante ciudad merece completamente su nombre.

